Westerville City Schools
additions/renovations and new buildings
Imagine a little girl who dreams of having a glass roof in her school. She laughs at this dream until it becomes a reality…
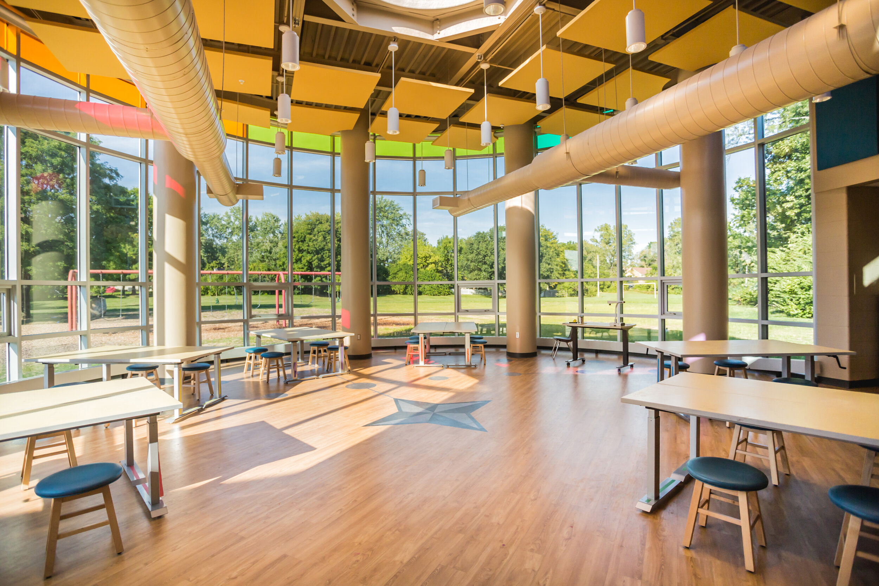
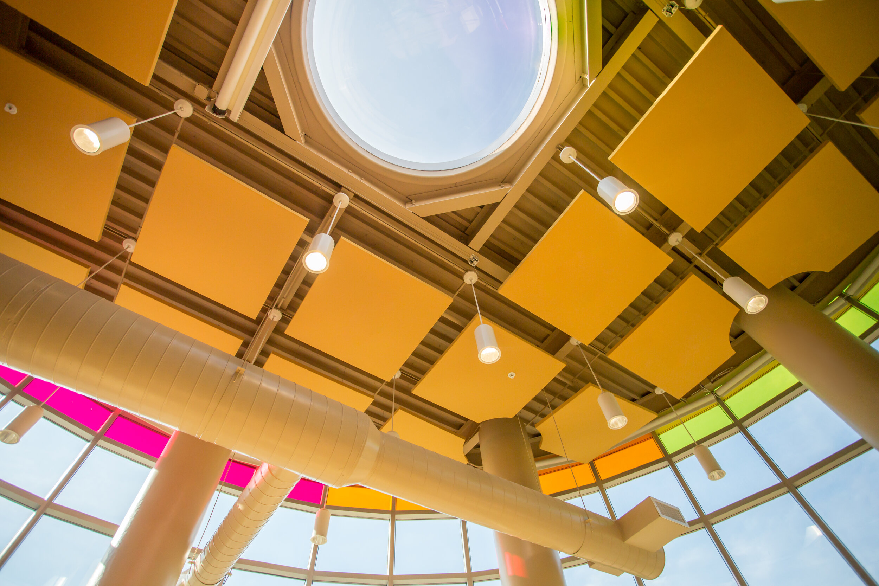
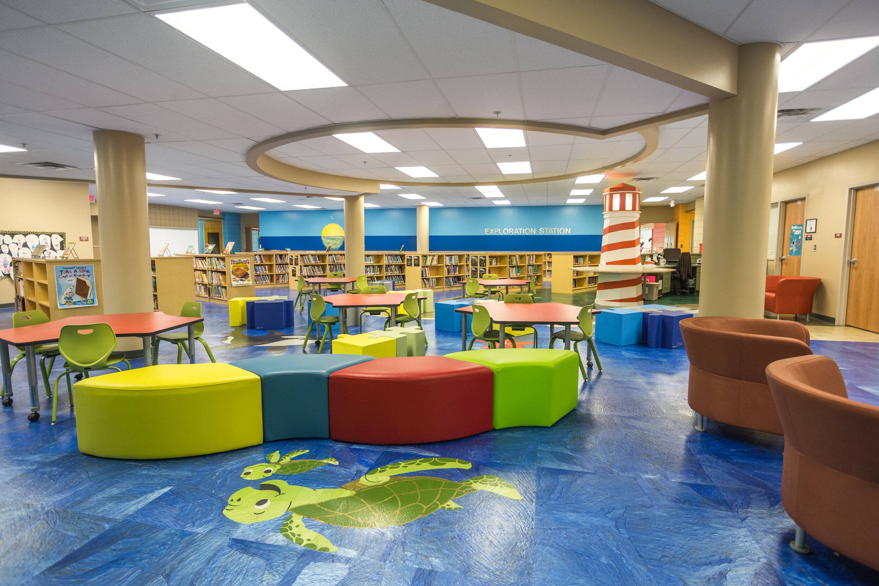
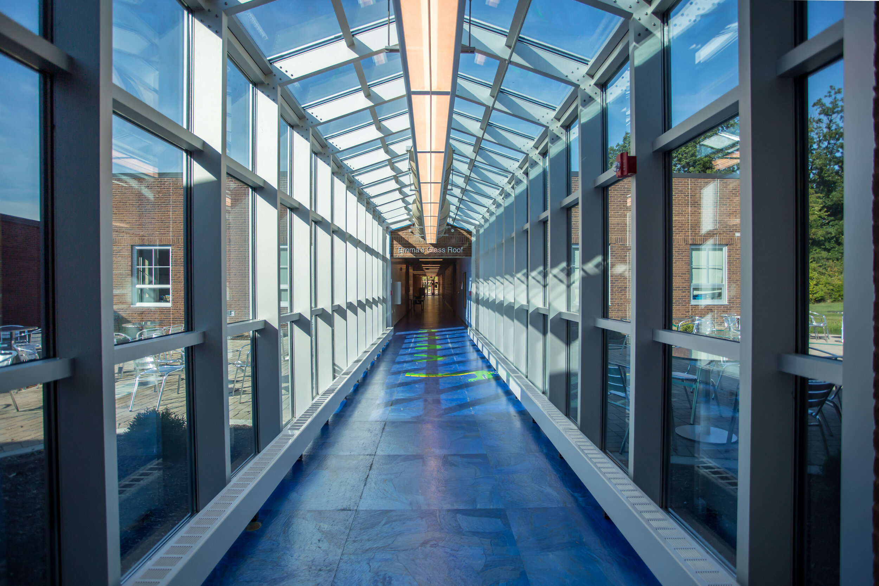
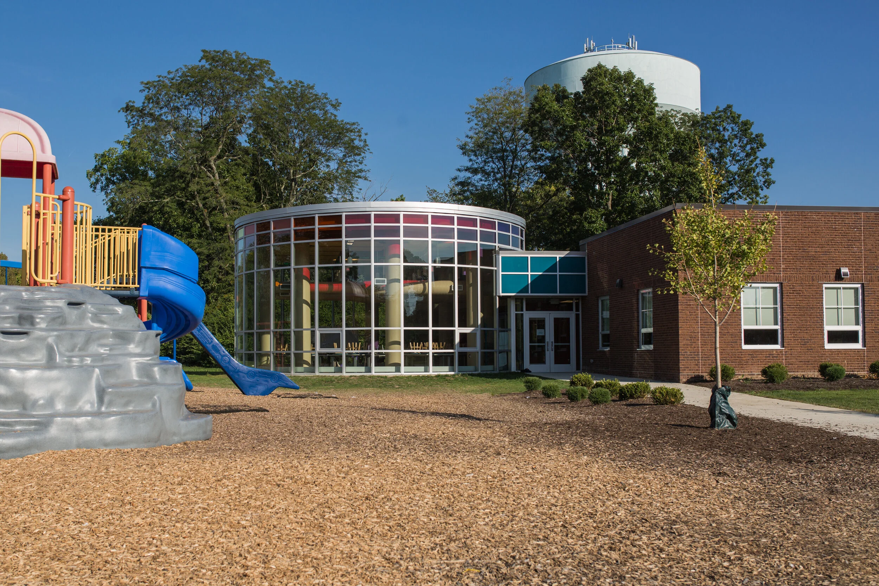
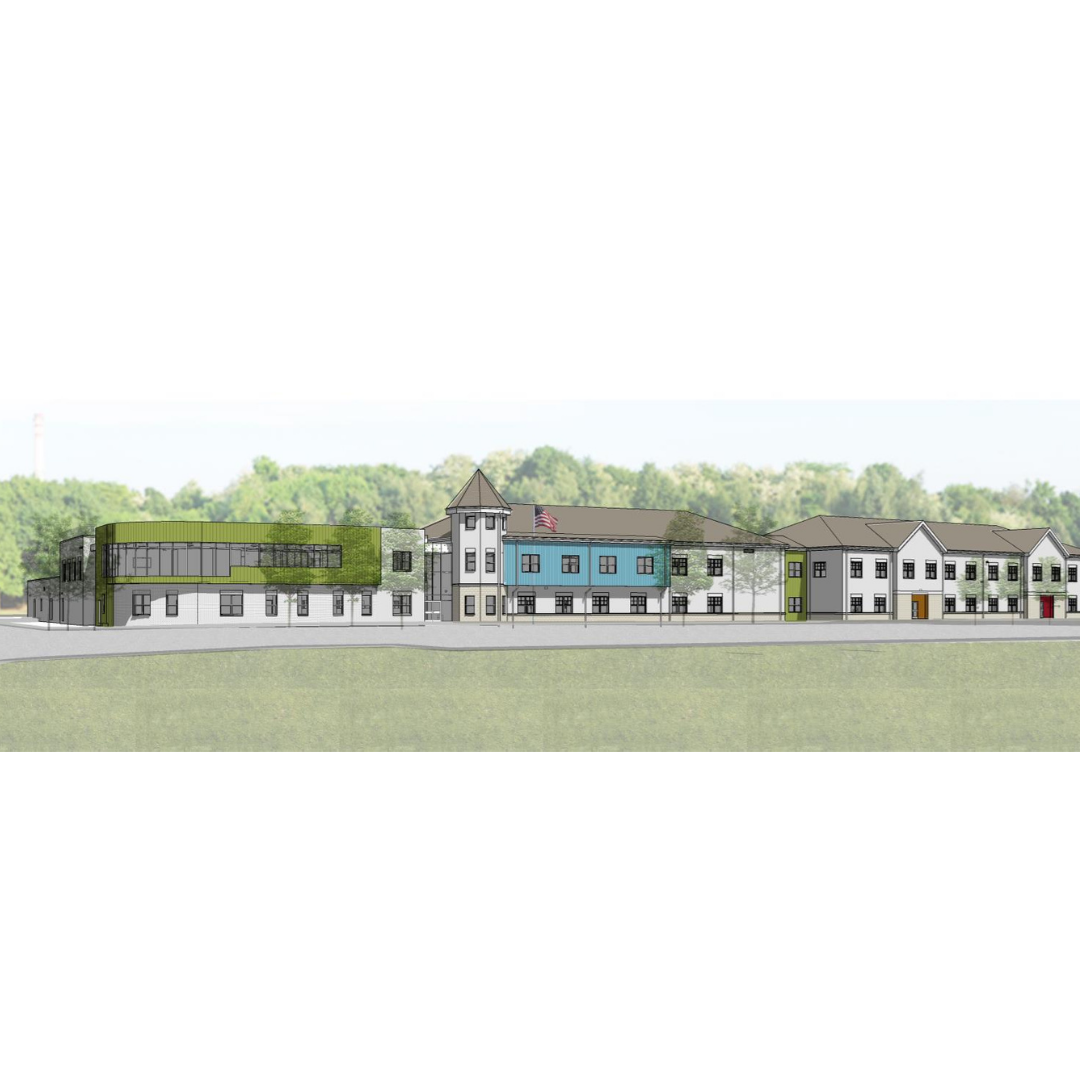
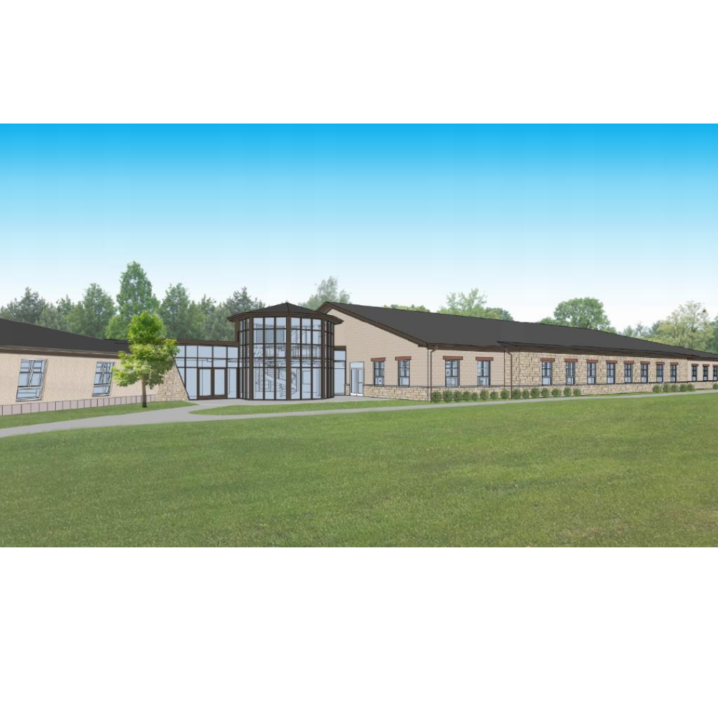

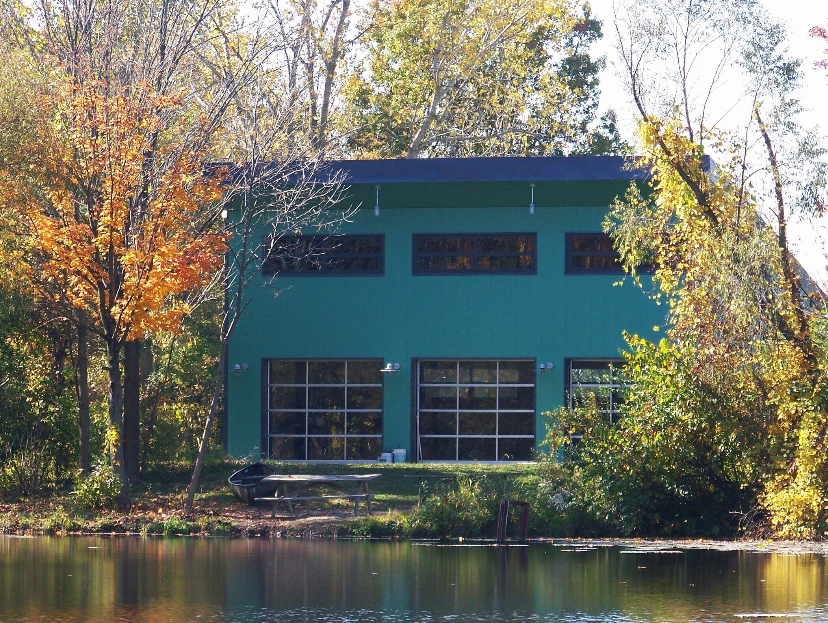
Client Vision
When Westerville approaches new buildings, they bring the same vision for inspirational spaces to the exterior of the building. As the projects became bigger, the district really pushed to engage the students in developing the inspirational designs.
Challenges that were Overcome
For the Pointview Elementary school addition and renovation project, the district needed to shift their mind to the mind of the student. TRIAD and district staff met with the students to develop ideas that would inspire them. These meetings resulted in a glass roof, an art room with a real sundial, and a lighthouse/water theme throughout the building.
Community
Westerville, OH
General Scope
We have provided and continue to provide ongoing services for multiple additions and new buildings throughout the district. Some notable projects include the transportation facility, the land lab at North HS, the additions and renovations at Pointview Elementary, the additions and renovations at Annehurst Elementary, the additions and renovations at South High School, the new Minerva Park School, and the new Middle School.
SERVICES PROVIDED
Architecture: Facility/Master Planning, Stakeholder Engagement, Levy/Bond Assistance, Feasibility Studies, Architectural Services, Engineering Services, Interior Design, Budgeting/Scheduling, Regulatory Approvals, Construction Administration.
Market
Education
Client/Partner Since 2000
“We love the space. It is so nice to have an environment that the kids engage with that brings excitement and learning to life.
”
We are little girls and boys who dream. We are architects and designers. We are TRIAD.

